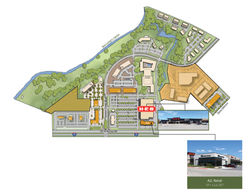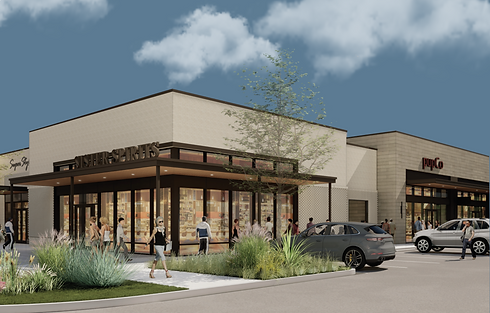
Lease at Lemon Creek
Lemon Creek Ranch sits on the final large contiguous piece of undeveloped I-10 frontage between San Antonio and Boerne, TX.
Elevated office spaces with multi-directional daylight offer contemporary work environments in a timeless setting with retail amenities, green space, and a trail system steps away.
A unique retail mix and inspired dining experiences celebrate Texas culture in a relaxed community setting that encourages visitors to linger and return often.


A2 Building
Retail/Restaurant
±3,004 RSF | Rate: Call For Pricing
Depth: 65'
 |
|---|
 |
 |
 |

F1 Building
Retail/Restaurant
±1,244 - 13,733 RSF | Rate: Call For Pricing
Depth: 65'
 |
|---|
 |
 |
 |
 |

Pad Sites
Restaurant/Retail
Rate: Call For Pricing
 |
|---|
 |
Pad Site 1: + 2.21 AC | Floor Plan
Pad Site 2: + 1.40 AC | Floor Plan
Pad Site 3: + 1.72 AC | Floor Plan

C1 & C2 Building
2-Story Office/Retail
Rate: Call For Pricing
Depth: 75'
 |
|---|
 |
 |
C1 Building - Ground: + 16,550 RSF | Floor Plan
C1 Building - Second: + 16,550 RSF | Floor Plan
C2 Building - Ground: + 18,315 RSF | Floor Plan
C2 Building - Second: + 18,315 RSF | Floor Plan

D2 Building
Retail/Restaurant
±14,036 RSF | Rate: Call For Pricing
Depth: 58'
 |
|---|
 |
 |

N1 Building
Retail/Restaurant
±18,000 RSF | Call For Pricing
Depth: 65'
 |
|---|
 |




